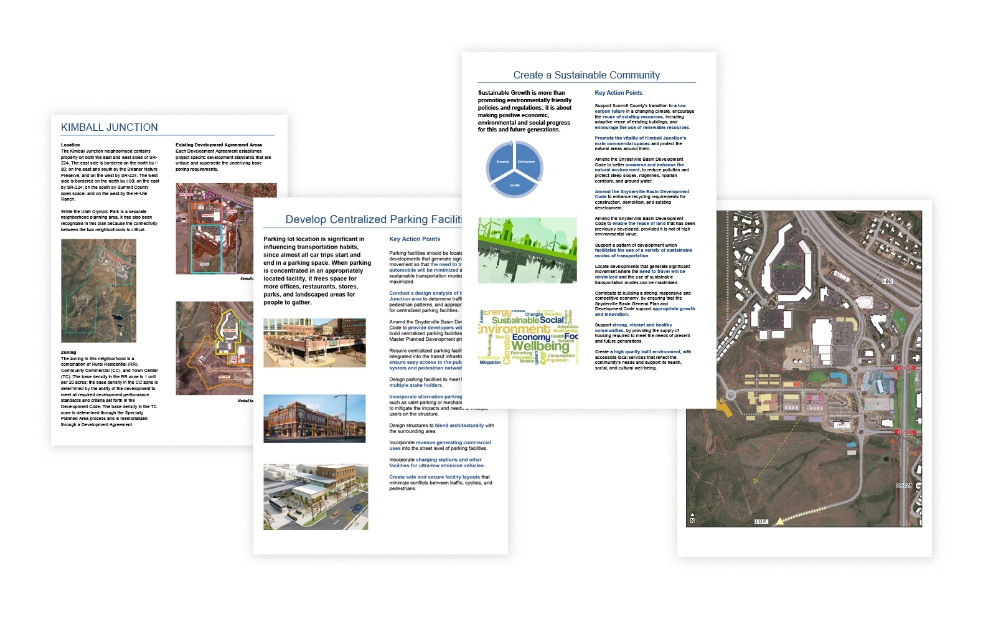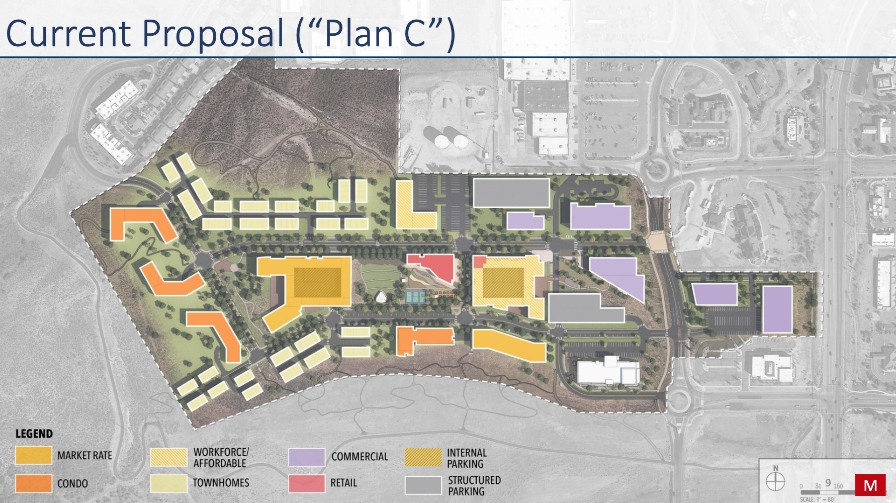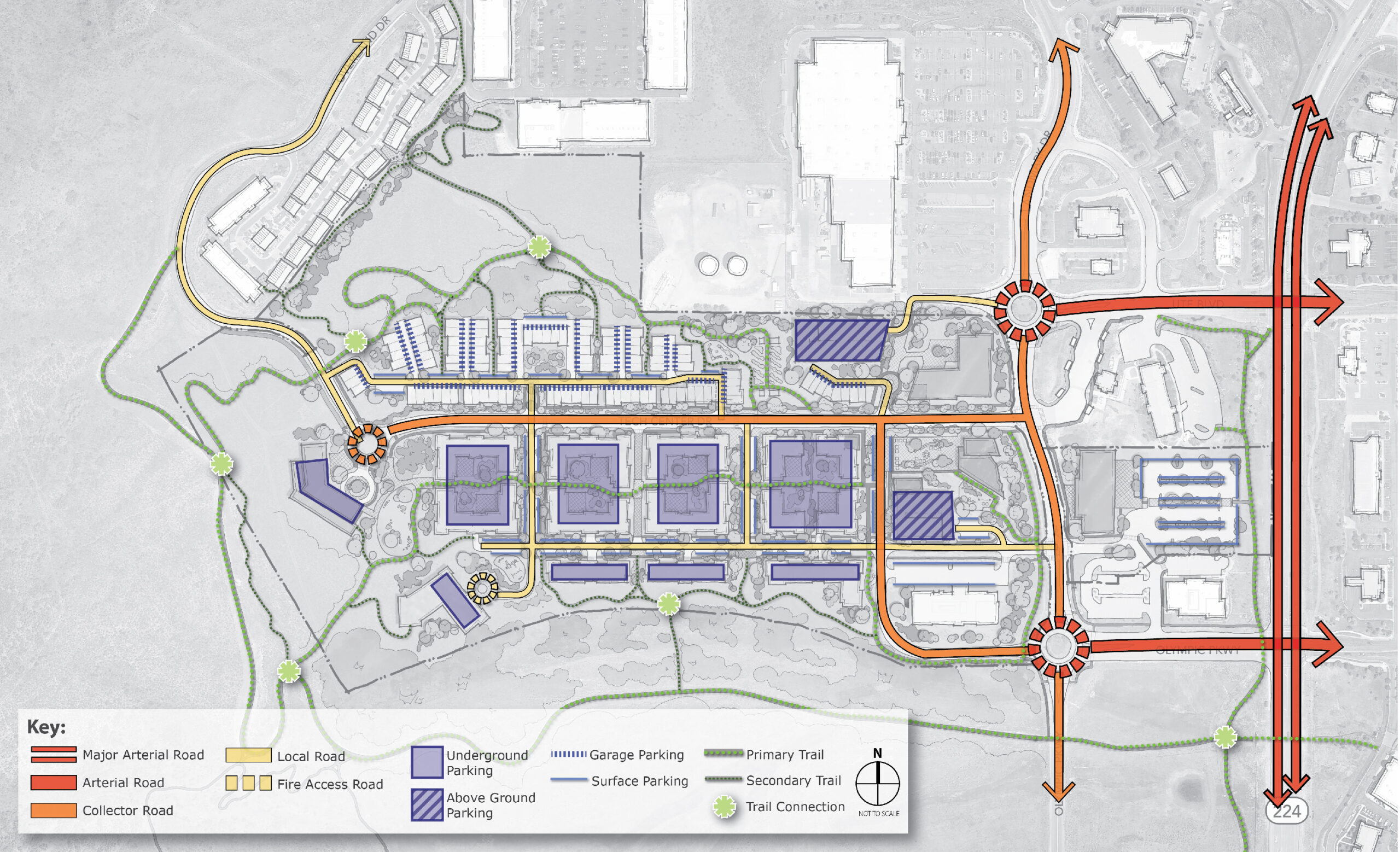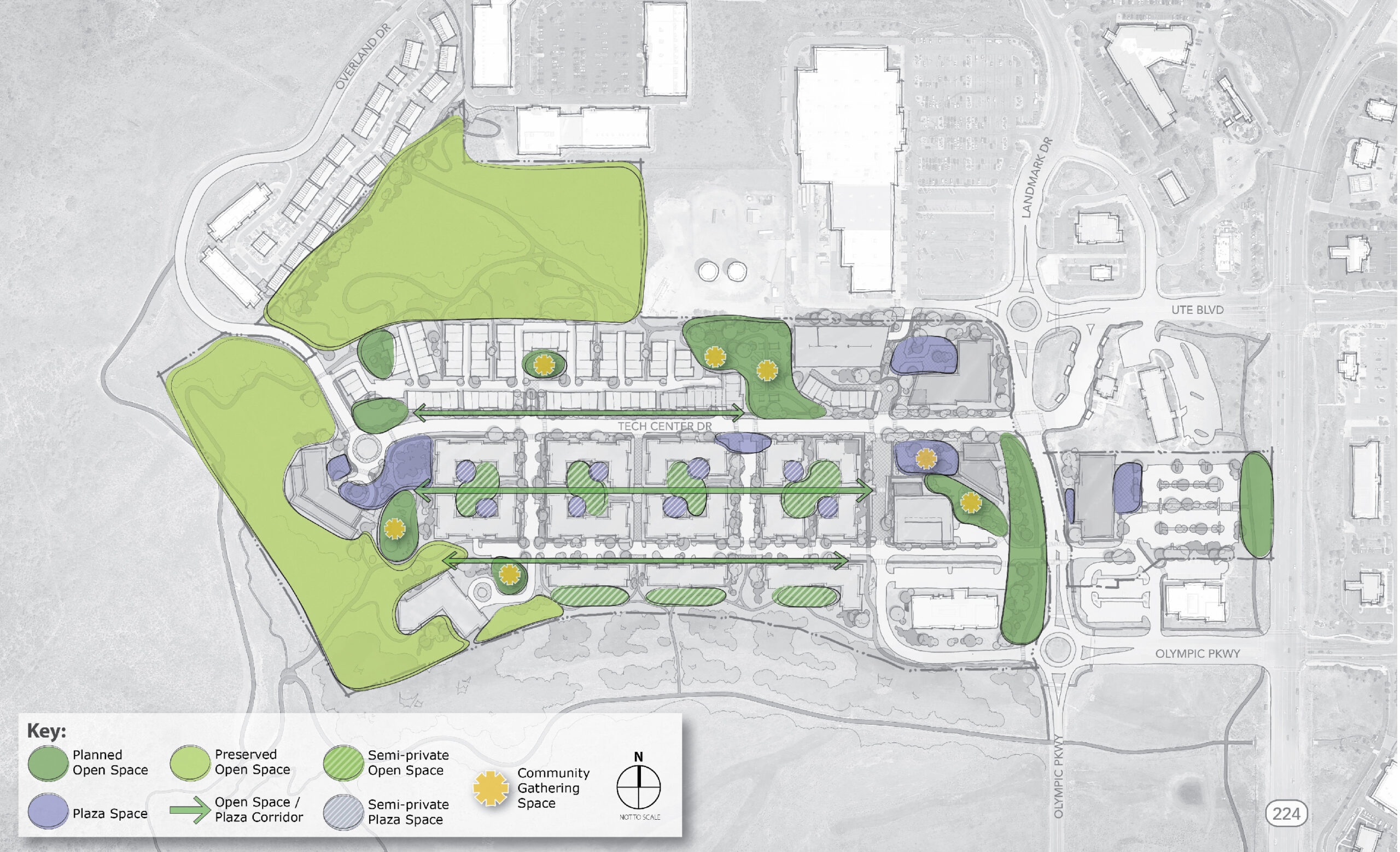

For more than four years, Dakota Pacific has partnered with Summit County to solve problems and meet the county’s own stated planning goals in regards to housing, traffic, walkability, and open space. We believe our current plan achieves those goals. But news reports and community conversations around the former tech center site include everything from conjecture to false claims. We hope readers will take a few minutes and consider some key facts.
Dakota Pacific is being sued by Summit County for pursuing the very thing that Summit County elected officials and staff requested and encouraged Dakota Pacific to pursue – development of a vibrant, mixed-use community providing a range of housing, retail, open space and public gathering places.
Here’s what the public needs to know:
The County’s own poor planning led to the undesirable, disorganized and suboptimized development of Kimball Junction, including the Tech Center site.
A broad-based multi-year effort by County residents to rectify the mistakes at Kimball Junction led to the Kimball Junction Neighborhood Plan, unanimously adopted by County Council in June of 2019. An illustration from an early Dakota Pacific proposal is used in the plan as a representation of what was desired by residents.

Excerpts from the Kimball Junction Neighborhood Plan
So, while some “no growth at any cost” opponents have claimed Dakota Pacific is attempting a “bait and switch” by pursuing this entitlement, the exact opposite is true. Dakota Pacific was encouraged by the County to partner in this planning project for more than four years – and ultimately rejected because of NIMBY attitudes.

Dakota Pacific has been working in good faith with Summit County for more than four years to create and refine a development plan that meets and/or exceeds the County’s own planning goals.
Here’s what the public needs to know:
Every iteration of Dakota Pacific’s plan has been focused on addressing the County’s stated goals for a vibrant, mixed-use community that provides housing alternatives at the County’s primary transit hub – a solution that also offers opportunities to collaborate on lasting regional traffic improvements.
At every step of the process, Dakota Pacific has attempted to address County concerns and achieve goals. The latest plan reduced density by 1/3, added senior housing, improved affordable housing ratios, enhanced open space and created greater public gathering spaces.

In 2021, the County Council took a straw poll and voted in favor of an earlier version of the plan (with more density than is being proposed today). So what changed?

The County’s lawsuit and continued stalling of the project is directly tied to a vocal NIMBY contingent who are frustrated with 10 years of traffic problems and openly threaten recourse toward Council members and intimidate supportive residents and business owners.
We believe most Summit County residents want places for our teachers, firefighters, and hospitality workers to live. They understand that forcing 18,000 workers to commute into the county each morning and evening is a major contributor to the area’s traffic problem.
A small but vocal contingent blame a decade’s long regional traffic issue on the Dakota Pacific project and argue that it will cause some sort of Carmageddon.
In reality, traffic studies for the proposed project have confirmed only limited incremental impact. In fact, the latest Dakota Pacific proposal would produce 40 percent LESS a.m. and p.m. peak traffic than the original Tech Center entitlement.
We understand the community’s concern around traffic in Kimball Junction. But planners agree that providing a transit-oriented approach and working hand-in-hand with the county to achieve long-term solutions is the right and constructive approach to solving the problem – not shutting the door on housing options.

While there are many benefits to a walkable, mixed-use community in direct proximity to public transit, the most pressing need and resulting benefit is housing. Housing affordability is a statewide crisis and nowhere in the state is the crisis more acute than Summit County. But some Summit County residents evidently expect surrounding counties like Salt Lake and Wasatch to house their workforce.
According to a 2021 Housing Needs Assessment, lack of affordable housing in Kimball Junction contributes to local labor shortages, high cost of services, reduced air quality, and traffic congestion at peak hours.
The County’s own economic development and housing director projected a deficit of more than 2,000 moderate-income housing units by 2025.
Summit County property managers have spoken out at public meetings about the long waiting lists for their workforce housing properties.
A mix of housing opportunities, including both rental and for-sale, in addition to the income-restricted subsidized housing, is exactly what is needed to help alleviate the crisis.

We are deeply disappointed that four-plus years of work and well-intentioned partnering have resulted in litigation and that NIMBY attitudes have driven this outcome. The State Legislature clearly communicated its objectives with regards to housing around transit and transportation hubs, but Summit County caved to the loud voices and elected to turn its back on the State in the process.
We will vigorously defend our actions and our good name because we have acted in good faith and simply done what the County itself requested. We have worked tirelessly – and will continue that work to develop a plan worthy of this special location and one that is a hallmark of smart growth.

“The County will facilitate efforts to significantly decrease the deficit in workforce/affordable housing…”
“…a variety of housing, including low and moderate…”
“… balance of types of housing, styles of housing, ownership category, unit sizes, and a range of affordability.”
“…develop housing in the current Tech Center.”
“…medium to high density residential uses”
“…create pockets of additional workforce housing”



“… plan for and make improvements to our transportation system to reduce traffic congestion.”
“Provide for interconnectivity for all modes …”
“Encourage the creation of highly livable neighborhoods … that are connected by open spaces and multimodal transportation systems.”
“Create a multimodal transportation network to support desired development patterns.”
“…improve the flow of regional through traffic”
“… bettering the overall neighborhood connectivity and walkability.”



“… implement plans and policies to secure, preserve and protect our water, land and air quality for the present and future.”
“All neighborhood development should focus on sustainable patterns of development.”
“Support programs that … minimize environmental impacts.”
“Promote the vitality of Kimball Junction’s main commercial spaces and protect the natural areas.”
“Support development which facilitates the use of a variety of sustainable modes of transportation.”


“Encourage the creation of highly-livable neighborhoods and mixed-use areas…”
“New residential developments should be compact, connected, and incorporated whenever possible into mixed use/transit friendly areas.”
“Mixed-use neighborhoods where residential, retail, service, and civic uses are connected…”
“Audit and re-evaluate existing Development Agreements [to] increase mixed-use, workforce and attainable housing, multi-modal connectivity, and parking mitigation.”